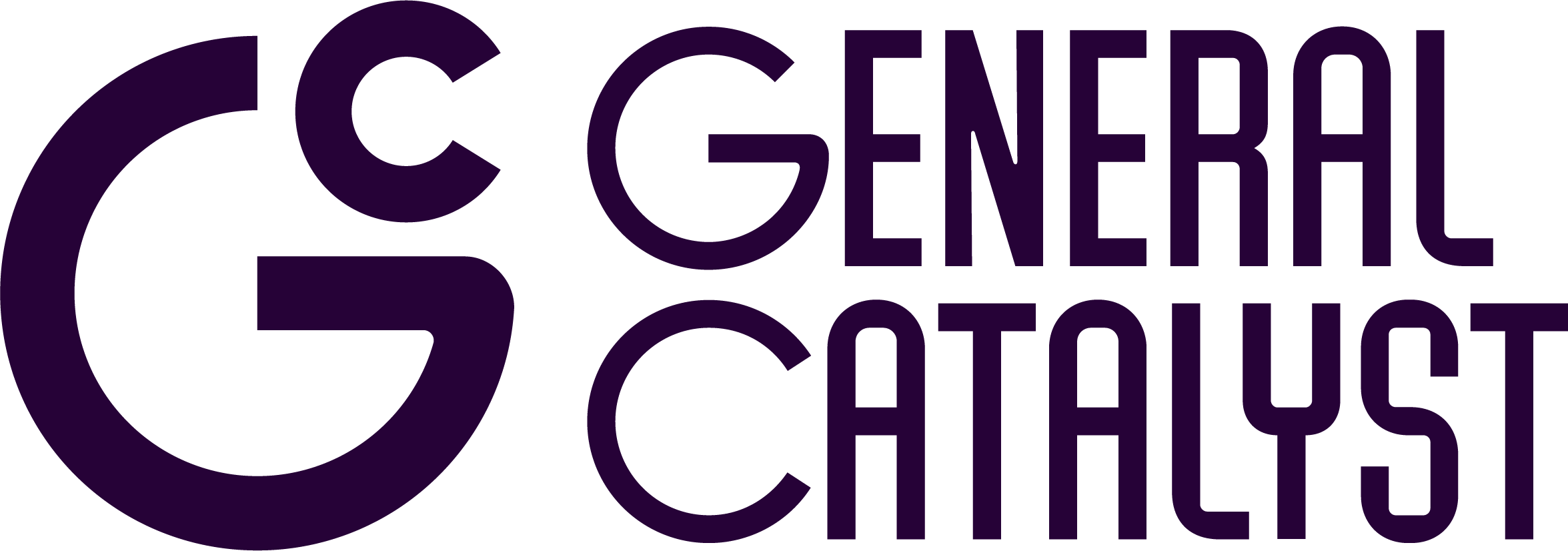Construction CAD Specialist

Relativity Space
This job is no longer accepting applications
See open jobs at Relativity Space.See open jobs similar to "Construction CAD Specialist" General Catalyst.At Relativity Space, we’re building rockets to serve today’s needs and tomorrow’s breakthroughs. Our Terran R vehicle will deliver customer payloads to orbit, meeting the growing demand for launch capacity. But that’s just the start. Achieving commercial success with Terran R will unlock new opportunities to advance science, exploration, and innovation, pioneering progress that reaches beyond the known.
Joining Relativity means becoming part of something where autonomy, ownership, and impact exist at every level. Here, you're not just executing tasks; you're solving problems that haven’t been solved before, helping develop a rocket, a factory, and a business from the ground up. Whether you’re in propulsion, manufacturing, software, avionics, or a corporate function, you’ll collaborate across teams, shape decisions, and see your work come to life in record time. Relativity is a place where creativity and
technical rigor go hand in hand, and your voice will help define the stories we’re writing together. Now is a unique moment in time where it’s early enough to leave your mark on the product, the process, and the culture, but far enough along that Terran R is tangible and picking up momentum. The most meaningful work of your career is waiting. Join us.
About the Team:
The Construction Design & Delivery team is at the core of Relativity’s growth and development. Through our collaboration and expertise, we deliver projects that lay the foundation for Relativity’s future success. In essence, ‘we build the factory that builds the rockets! We are responsible for cross functional relationships with teams such as Manufacturing, Propulsion, PBF, Avionics, Machine Shop, Facilities, EHS and Security to name a few, working through design specifications and execution of critical infrastructure projects that supports the mission of work centers. Our relationships don’t stop there, working daily with government agencies, utility suppliers, vendors and contractors who support our factory build out. Our team ensures that all projects meet operational requirements, safety and environmental codes, all the while remaining within budget, delivering on time, and to the highest quality as we help to drive production forward.
About the Role:
- Own the production and maintenance of CAD drawings that support infrastructure, architectural, mechanical, and electrical projects across factory and workplace initiatives
- Convert redlines, sketches, and design inputs into accurate, permit-ready, and construction-ready drawing packages using AutoCAD or equivalent platforms
- Maintain and enforce company CAD standards including layer naming, annotation, sheet formatting, and drawing revision tracking
- Collaborate cross-functionally with design engineers, MEP teams, workplace planners, construction managers, and A&E consultants to ensure drawing accuracy and consistency
- Manage the as-built documentation lifecycle—incorporating field redlines and updates into final record sets for closeout and future reference
- Provide formatted CAD backgrounds and coordination files to internal stakeholders and external consultants to ensure drawing clarity and alignment across disciplines
About You:
- Associate’s Degree or Technical Certification in Drafting, CAD Technology, Engineering Design, Architecture, or a related field
- 4+ years of CAD drafting experience in industrial, architectural, mechanical, or electrical environments
- Proficiency in AutoCAD or an equivalent 2D drafting platform
- Experience developing floor plans, site layouts, utility routing, and infrastructure drawing sets with accuracy and attention to detail
- Skilled at applying and managing drawing standards, including title blocks, legends, revision logs, and formatting rules
- Ability to collaborate across engineering, construction, workplace, and consultant teams in fast-paced project environments
Nice to haves but not required:
- Bachelor’s degree in Drafting Technology, Architecture, Engineering Design, or related discipline
- Proficiency in 3D modeling or BIM tools such as Revit or Navisworks
- Experience supporting factory layouts, FF&E plans, or branded workplace environments
- Familiarity with field coordination tools like Bluebeam, PlanGrid, or Procore
At Relativity Space, we are committed to transparency and fairness in our compensation practices. Actual compensation will be determined based on experience, qualifications, and other job-related factors.
Compensation is only one part of our total rewards package. Relativity Space offers competitive salary and equity, a generous PTO and sick leave policy, parental leave, an annual learning and development stipend, and more! To see some of the benefits & perks we offer, please visit here.
We are an equal opportunity employer and value diversity at our company. We do not discriminate on the basis of race, religion, color, national origin, gender, sexual orientation, age, marital status, veteran status, or disability status.
This job is no longer accepting applications
See open jobs at Relativity Space.See open jobs similar to "Construction CAD Specialist" General Catalyst.
